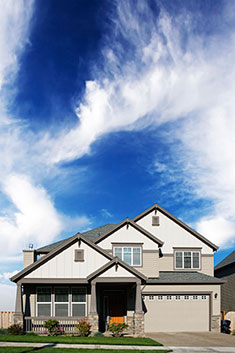Design Phase

NEW HAMPSHIRE & NEW ENGLAND CUSTOM HOMES DESIGNS
Designing and building a custom home in the above and surrounding towns, is such an exciting and nerve-wracking process from start to finish. It is very different from the average spec home. In essence, our company and the homeowner are building a new home together - as a team. As the homeowner, you are making many of the decisions while we provide you with the critical expert assistance needed in making those delicate decisions that will ultimately give your new home just the right touches for your life style.
To remain on top of the many small details of designing and building a custom home, continual communication by email, phone or in-person meetings take place. We know that this process is a tremendously exciting time as you watch your new home become a reality; at the same time it can be potentially stressful dealing with the many decisions that have to be made. Fortunately, you can rely on our experience to help you along the way. There is nothing more fulfilling to us than seeing the glow and smile on your face once you are in your new home.
For peace of mind, look us up on Google to get first hand testimonies from past customers.
Over the past fifty plus years we have designed and built custom homes in New Hampshire and the New England Area.
We can use any of your own design, pictures or any other visuals that you have. Also, we can help if you have existing plans that need some special adjustments to make the plan fit your needs.
We recommend setting up an appointment with us so that you can get to know and feel comfortable with our company. Choosing the right custom designer is a major decision. We are happy to help you with whatever your needs may be in getting started with the process.
Modern computer technology has revolutionized architectural design. We are no longer limited to our imagination when trying to visualize a finished space. Using the latest 3D Design software, KBRCO Energy Efficient Home Designs Energy Efficient Home Designs can create an entirely accurate model of what your building or interior will look like when the construction is finished.
With the newest software tools, we can create an astonishingly realistic looking 3D environment that can be manipulated or viewed from any angle. We use the exact measurements from the architectural design to produce a model that is perfectly to scale, and can give you a preview of how a space will look and function. With exterior models, we can work from photographs of the site to place your building exactly where it will be when it is completed, and give you an accurate picture of how it will look in natural light and as a part of its surroundings. For interiors, we will build it exactly to scale, letting you try out a variety of different arrangements before the space is even built.
Whether you are designing and building new construction, planning a remodel or redevelopment, or just working on interior design, our 3D models will make sure that you know what you are getting before you get it. This technology also adds a lot of efficiency to the design process, because it eliminates regrets and second thoughts when you see the finished work. We very rarely need to go back and redo any work, because we can make sure our clients are happy with the model before any actual construction starts.
Unlike some other architectural firms, we do our own 3D design in house rather than outsourcing it to a 3D modeling company, which saves our clients both time and money. Contact us for a quote today!
Determine your goals & objectives for your project.
- Identify your needs and wants for your project based upon our Design Profile System.
- Full Design Services producing permit-ready plans for your approval, Municipality review and approval, and construction.
- Full Product Selection Services utilizing knowledgeably-staffed professional showrooms for all of your project's cabinets, countertops, plumbing and electrical fixtures.
- Full Engineering Services for Structural, Mechanical and Soil testing as required.
- Full Design Service Schedules helping to take the guesswork out of meetings and objectives.
- Full Written Specifications taking the guesswork out of your project so you know EXACTLY what is included.
For peace of mind, look us up on Google to get first hand testimonies from past customers.
